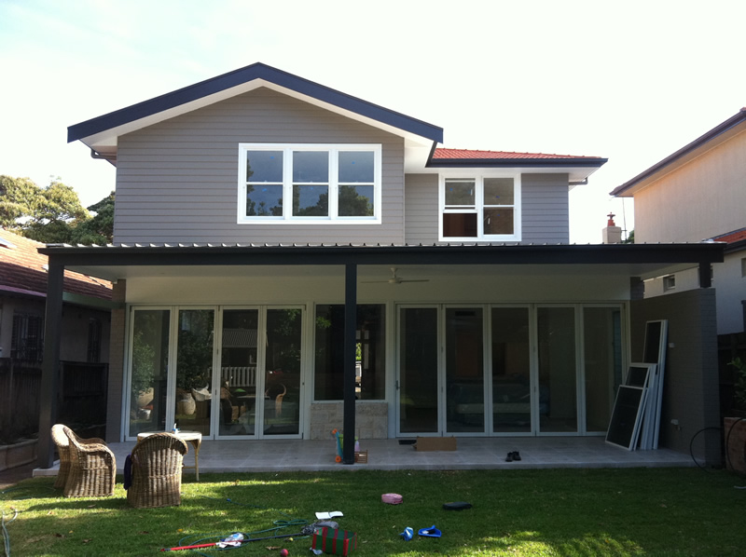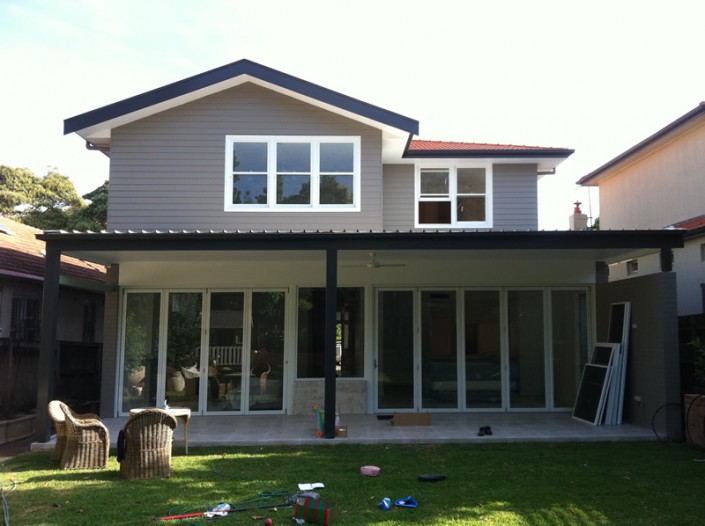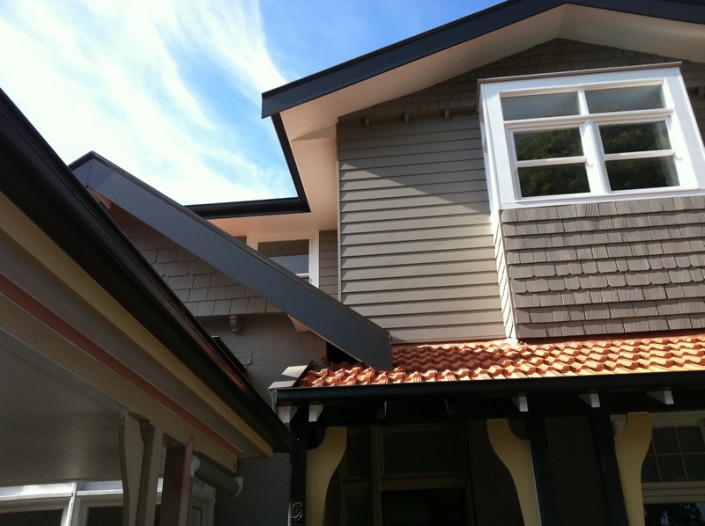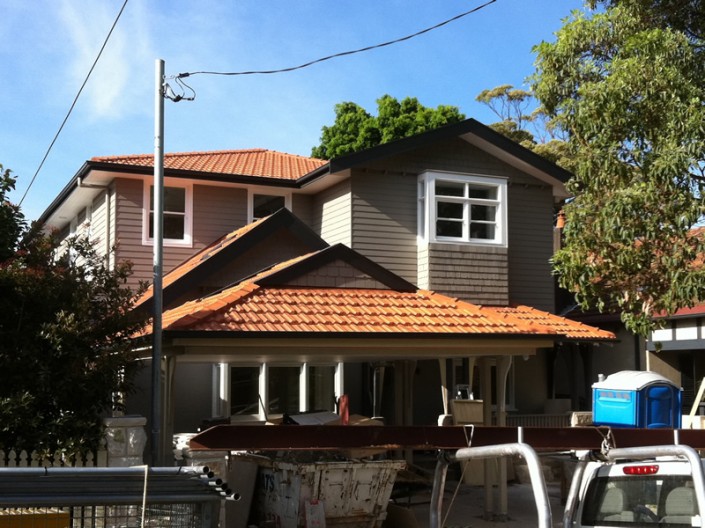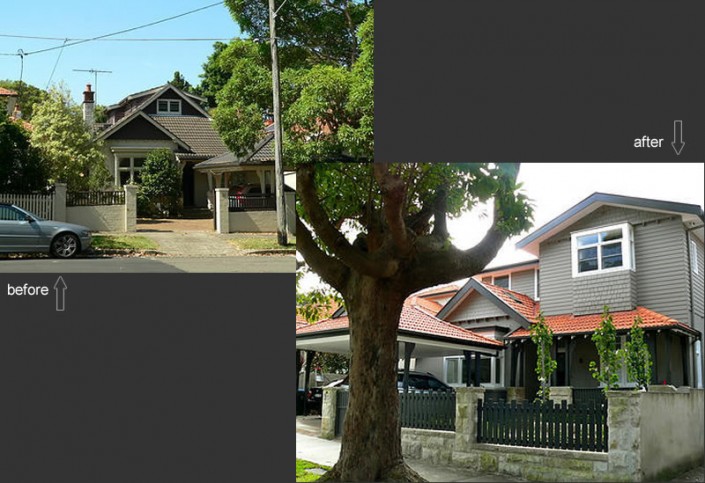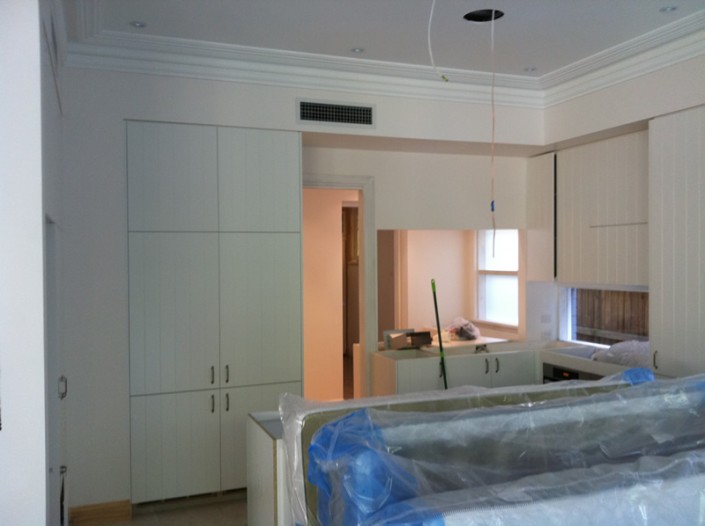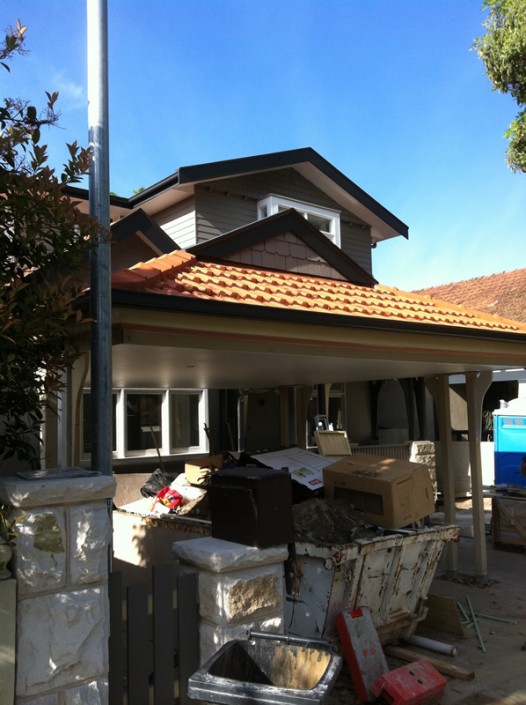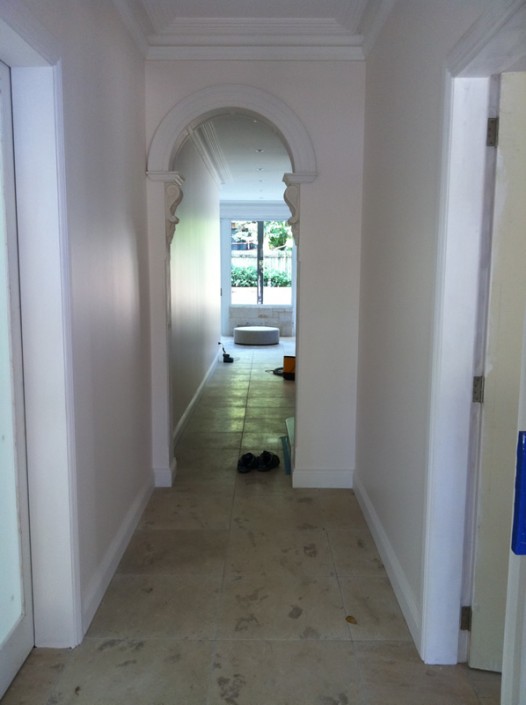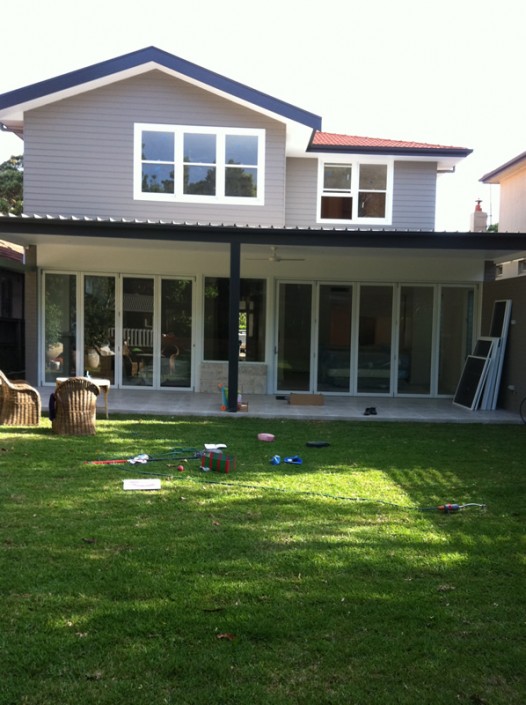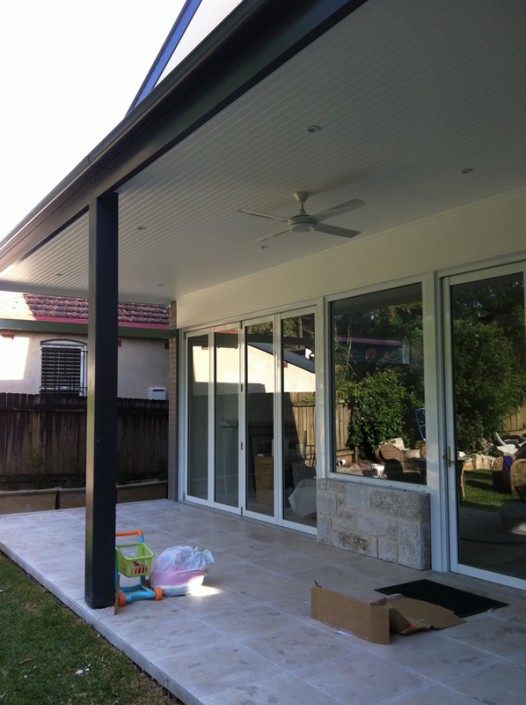MOSMAN – GLOVER STREET
RESIDENTIAL RENOVATION
ARCHITECT: Victoria Aleporous Architects
The brief was ‘Alterations & Additions’ – demolishing the whole back of the house leaving the two front rooms as existing.
The design was to add:
- new laundry
- living room
- family room
- kitchen with a butlers pantry.
The second level was designed with four bedrooms with ensuite, and a main bathroom. The materials used were double brick ground floor, with light-weight construction upstairs.
The clever use of the sandstone, recovered from existing footings married well with the beautiful floor tiles on the ground floor.
Large aluminium bi-fold doors and louvres on the ground floor along with the traditional timber windows used on the second floor, marry in with the suburb’s historical architecture.
The north facing deck extends the kitchen and living area when the bi-fold doors are open. External soffits are lined with V-Groove lining board which adds to the building appeal.


